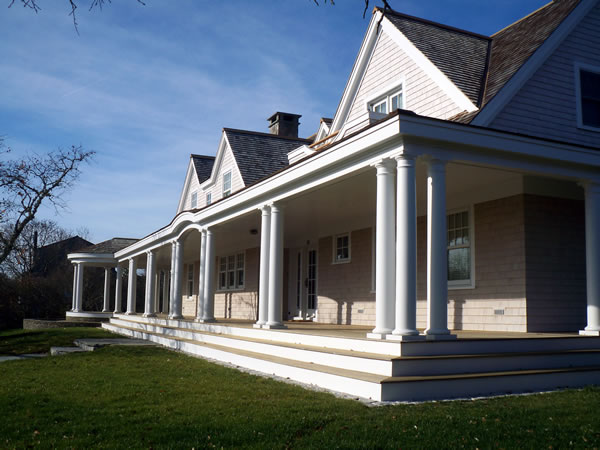Cole Beach HouseSquare Footage: 3548 sq. ft. The owners of this summer home originally came to us because they wanted to rebuild an existing sun room. Little by little, the scope of the project changed until ultimately we had designed a completely new home from the foundation up. As grandparents, they were looking for a home that would provide their grandchildren a suitable place to play, but would also give them the clean shingle-style house that they wanted. Inside, the kitchen and dining room form the heart of the house, with the other first floor rooms bracketing them on either side. We designed staircases on either side of the kitchen which created looped circulation—the advantage being that it allowed for opportunities for the children to play and for the adults to keep an eye on them from their centralized location. The outside of the house is defined by a large farmer’s porch that spans the entire front façade, providing both shade and a place to relax.  |